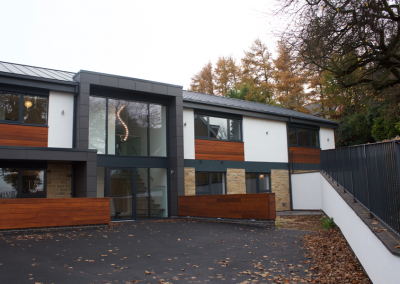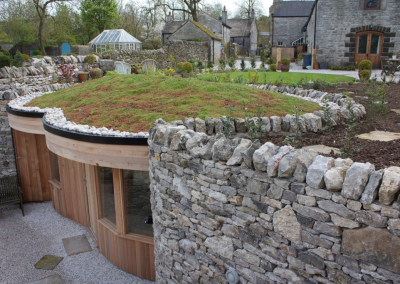A SIMPLE BRIEF
The initial brief for this contemporary new build was simple. The house had to be contemporary, environmentally friendly, sustainable and maximise the hillside views and the site. The outcome, a beautiful four bedroom dwelling that sits proudly on the northern boundary to maximise the southerly views.
RAISING THE CEILING
The home includes four double bedrooms, and three ensuites, a home office, utility room and a double garage with a cedar door.
The southern elevation has an abundance of windows to maximise the views. While the north elevation has minimal openings to reduce heat loss.
The white render was chosen to reduce the density of the east and north elevation.
Worlds Greenest Homes
Hillcrest featured on The World’s Greenest Homes. Find out more by watching the video.
IMAGE GALLERY
PROJECT
Hillcrest
MATERIALS
Render, cedar, Marley Roof, and Shucoo
SIZE
600m squared
COMPLETION DATE
2009
SIMILAR PROJECTS
Terry Huggett Developments Ltd
© Copyright 2020 Terry Huggett Developments Ltd.
All rights reserved.
Company reg. number: 07563259
Designed by Pink Pixel Creative Ltd




























