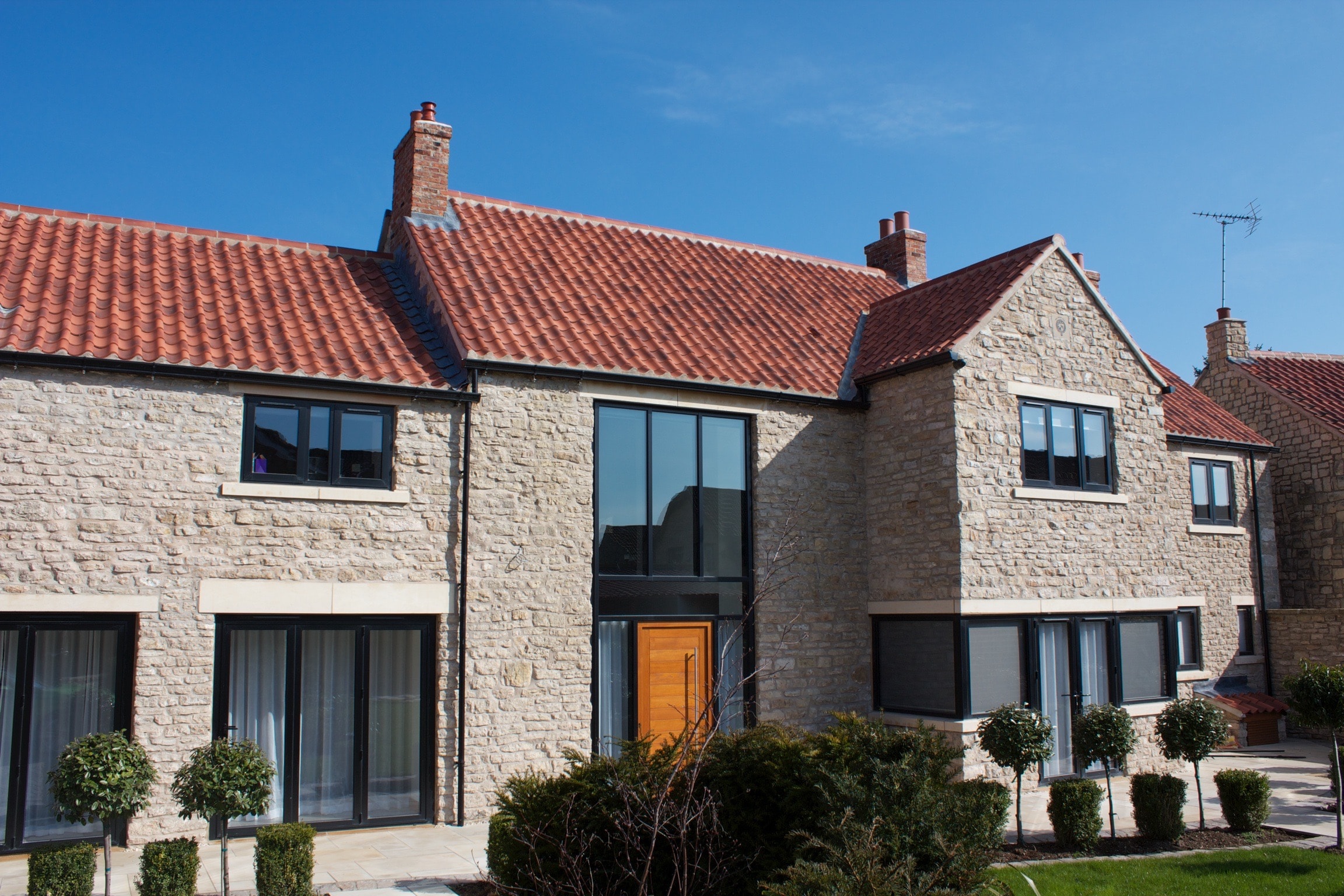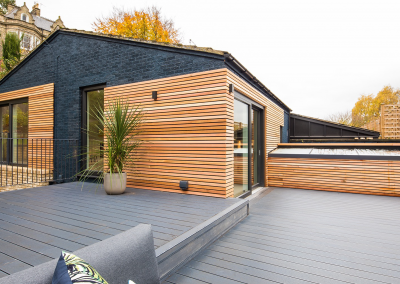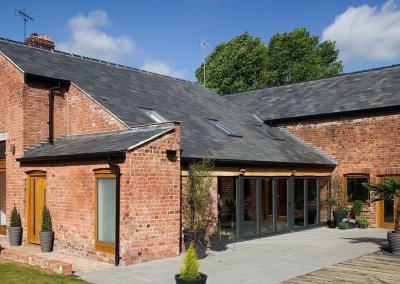AN ELEGANT REBUILD
Matching stone work was used to take this former dilapidated farm house to luxurious living. The house is set across two buildings. Extensive discussions with Local Authorities Planning and Conservation teams took place, enabling the barn to be taken down and completely rebuilt using the original stone.
A GRAND ENTRANCE
A beautiful glass and wood staircase greets you on entrance, which spans across two levels, creating a feeling of space as soon as you enter the home.
attention to detail
Consideration has been given to every detail, from the elegant bathroom tiling, interior stone work to the wooden beam restoration.
The house features five bedrooms and includes a cinema room. A separate barn annexe includes a two bedroomed apartment, and office and leisure and spa facilities.
PROJECT
Lindrick Farmhouse
MATERIALS
Matching natural stone, Oak cladding, clay roof, and smart windows
SIZE
650m squared
COMPLETION DATE
2016
Terry Huggett Developments Ltd
© Copyright 2020 Terry Huggett Developments Ltd.
All rights reserved.
Company reg. number: 07563259
Designed by Pink Pixel Creative Ltd





































































